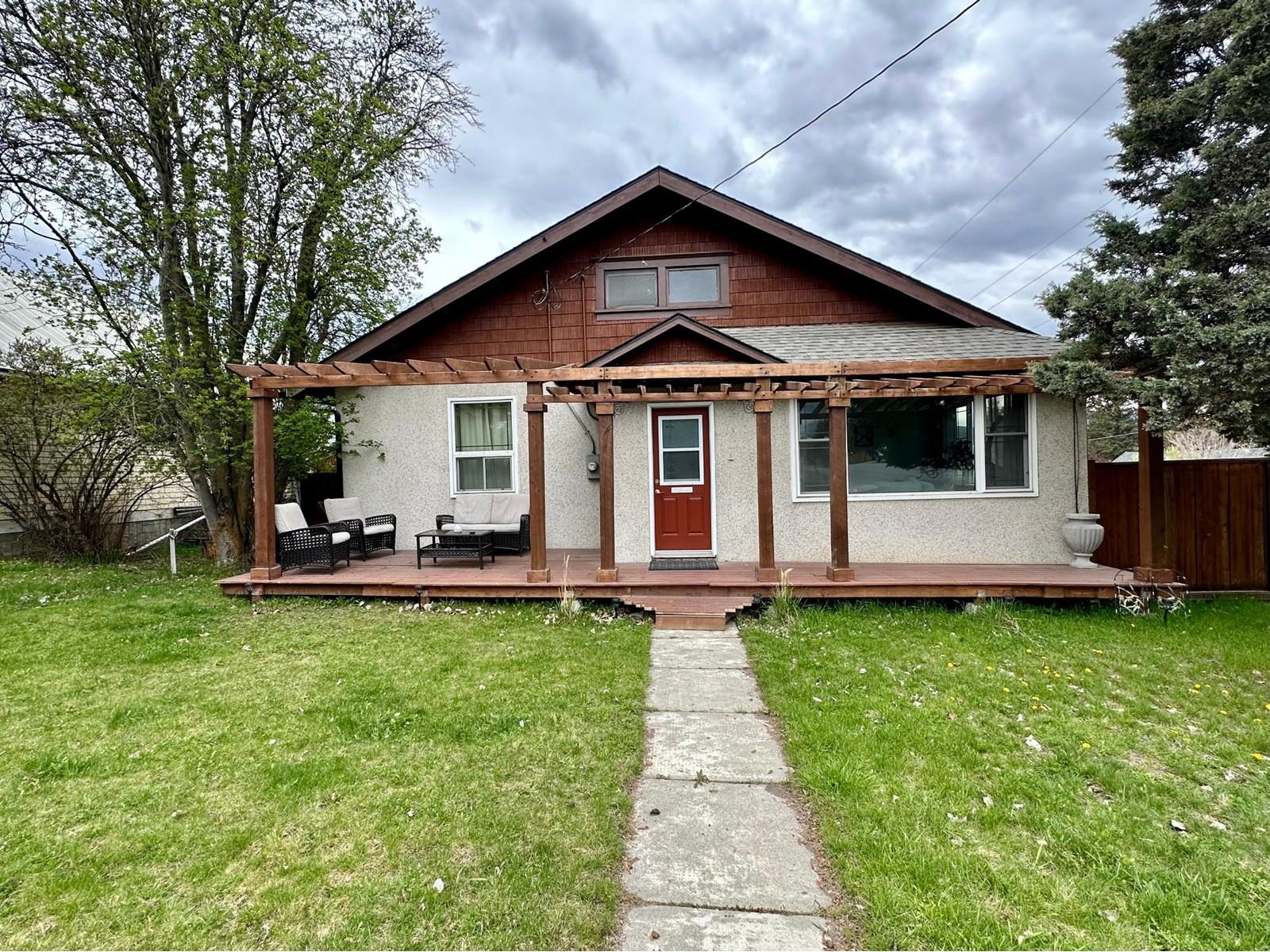Cranbrook Real Estate Listings - Cranbrook Realty
All fields with an asterisk (*) are mandatory.
Invalid email address.
The security code entered does not match.





















All fields with an asterisk (*) are mandatory.
Invalid email address.
The security code entered does not match.




















Copyright© 2024 Jumptools® Inc. Real Estate Websites for Agents and Brokers