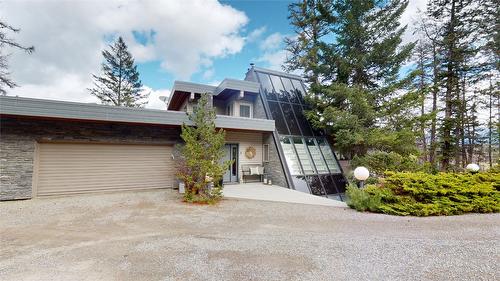



Kaytee Wheaton, Real Estate Agent | Jason Wheeldon, Personal Real Estate Corporation




Kaytee Wheaton, Real Estate Agent | Jason Wheeldon, Personal Real Estate Corporation

Phone: 250.420.2350
Fax:
250.426.6270
Mobile: 250.426.9482

25
- 10TH Avenue South
Cranbrook,
BC
V1C2M9
| Annual Tax Amount: | $2,427.32 |
| Lot Size: | 10.89 Acres |
| Floor Space (approx): | 3168 Square Feet |
| Built in: | 1982 |
| Bedrooms: | 2 |
| Bathrooms (Total): | 2+1 |
| Architectural Style: | Other |
| Construction Materials: | Concrete , Wood Siding , Wood Frame |
| Cooling: | None |
| Exterior Features: | Balcony , Fire Pit , Garden , Private Yard |
| Flooring: | Carpet , Cork , Ceramic Tile , Hardwood , Laminate |
| Heating: | Baseboard , Electric , Forced Air , Wood Stove |
| Parking Features: | Attached , Garage |
| Roof: | Asphalt , Shingle |
| Sewer: | Septic Tank |
| View: | Mountain(s) , River |
| Waterfront Features: | River Front |
| Water Source: | Well |