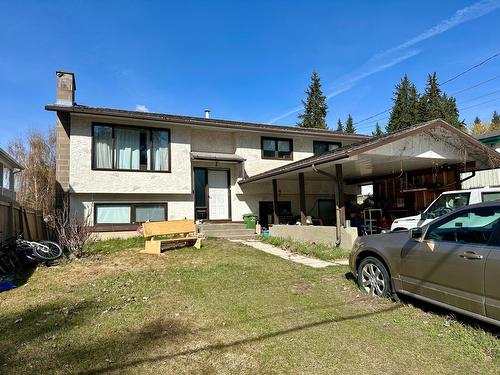



Jason Wheeldon, Personal Real Estate Corporation | Kaytee Wheaton, Sales Representative




Jason Wheeldon, Personal Real Estate Corporation | Kaytee Wheaton, Sales Representative

Phone: 250.420.2350
Fax:
250.426.6270
Mobile: 250.426.9482

25
- 10TH Avenue South
Cranbrook,
BC
V1C2M9
| Neighbourhood: | Marysville |
| Lot Frontage: | 50 |
| Lot Size: | 7753 Square Feet |
| No. of Parking Spaces: | 3 |
| Floor Space (approx): | 2029.00 |
| Built in: | 1979 |
| Bedrooms: | 5 |
| Bathrooms (Total): | 3 |
| Amenities Nearby: | Schools , Golf Nearby , Recreation Nearby |
| Communication Type: | High Speed Internet |
| Community Features: | Family Oriented |
| Features: | Central location , Central island |
| Fence Type: | Fenced yard |
| Landscape Features: | Fully landscaped |
| Ownership Type: | Freehold |
| Property Type: | Single Family |
| Utility Type: | Sewer - Available |
| View Type: | View |
| Zoning Type: | Residential |
| Architectural Style: | Bi-level |
| Basement Development: | Finished |
| Basement Type: | Full |
| Building Type: | House |
| Construction Material: | Wood frame |
| Exterior Finish: | Stucco |
| Flooring Type : | Ceramic Tile , Laminate , Carpeted |
| Foundation Type: | Concrete |
| Heating Fuel: | Natural gas |
| Heating Type: | Forced air |
| Roof Material: | Asphalt shingle |
| Roof Style: | Unknown |